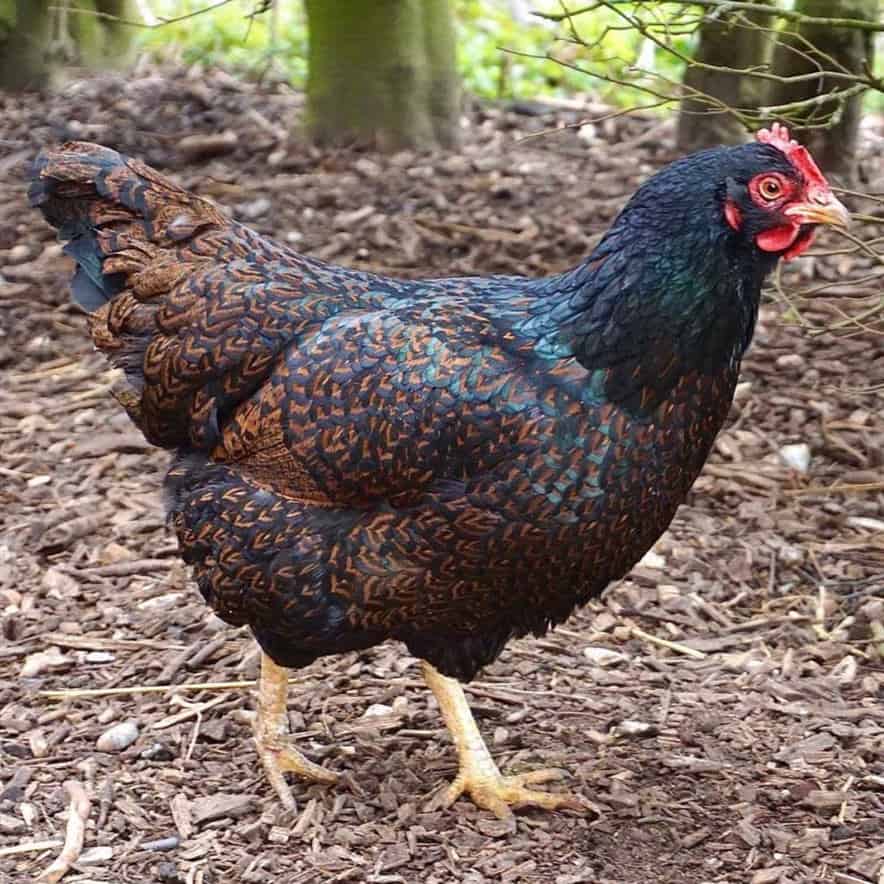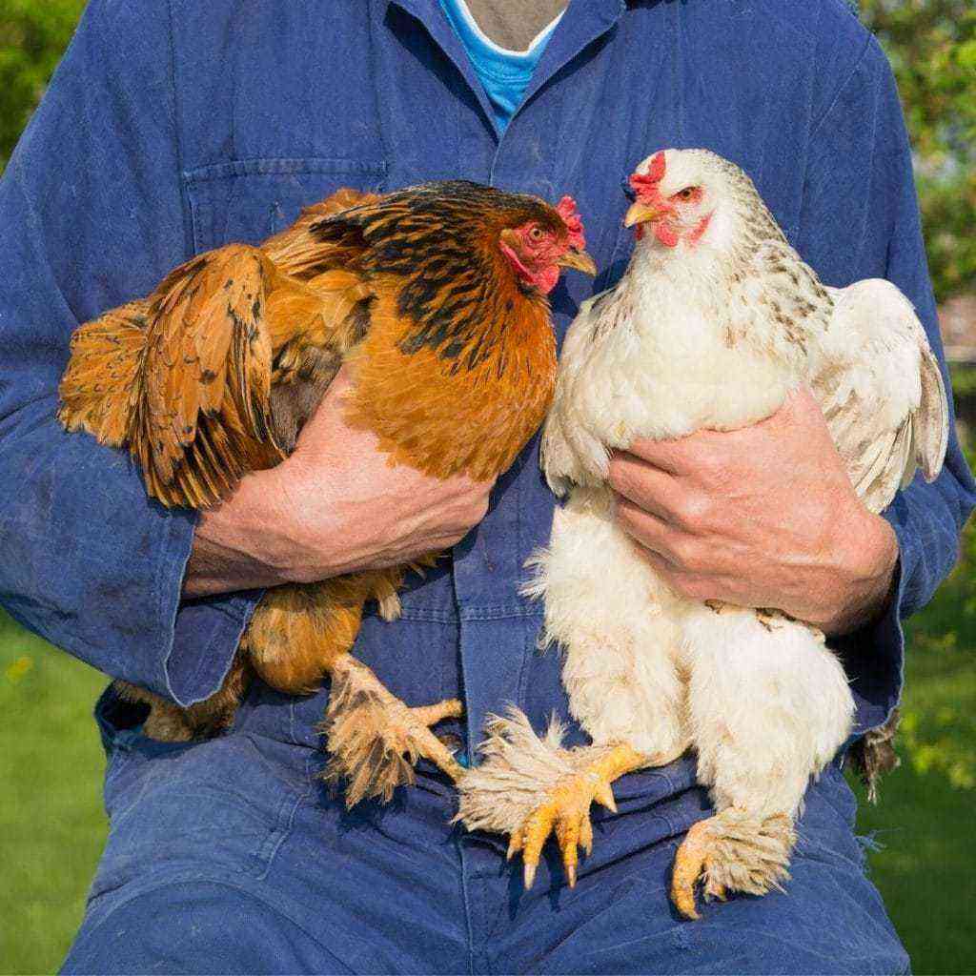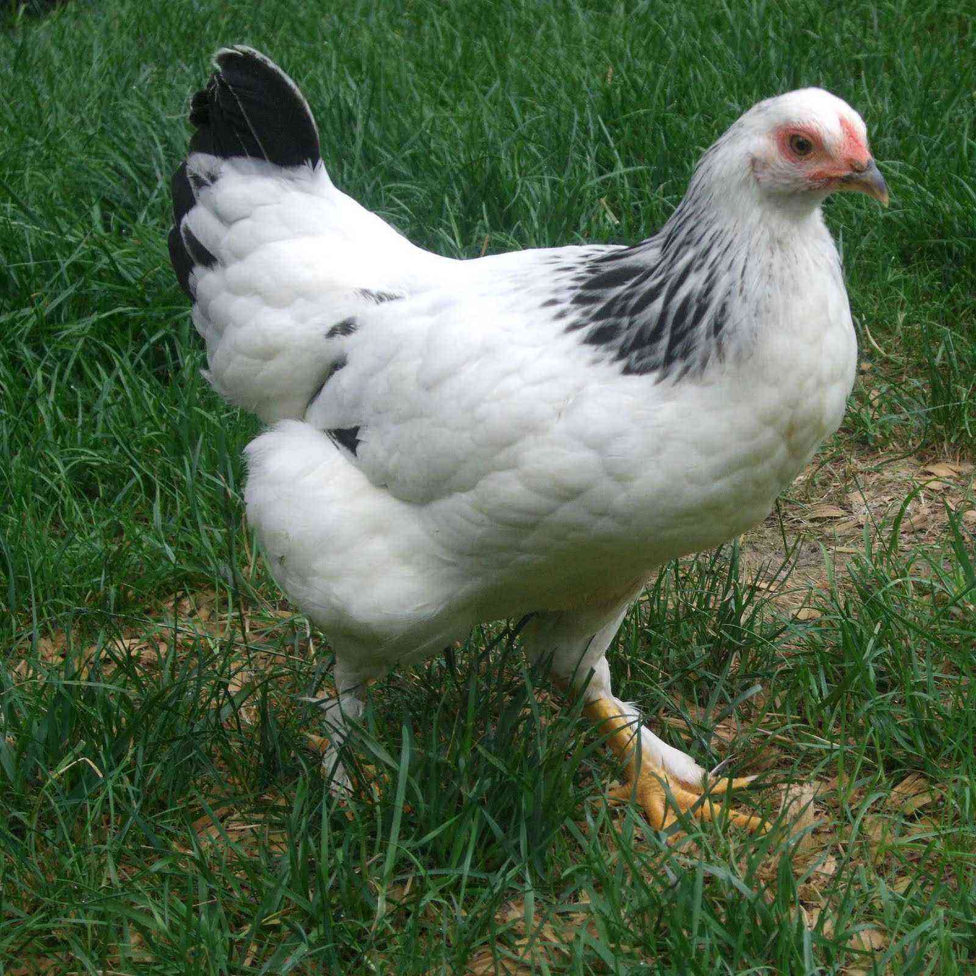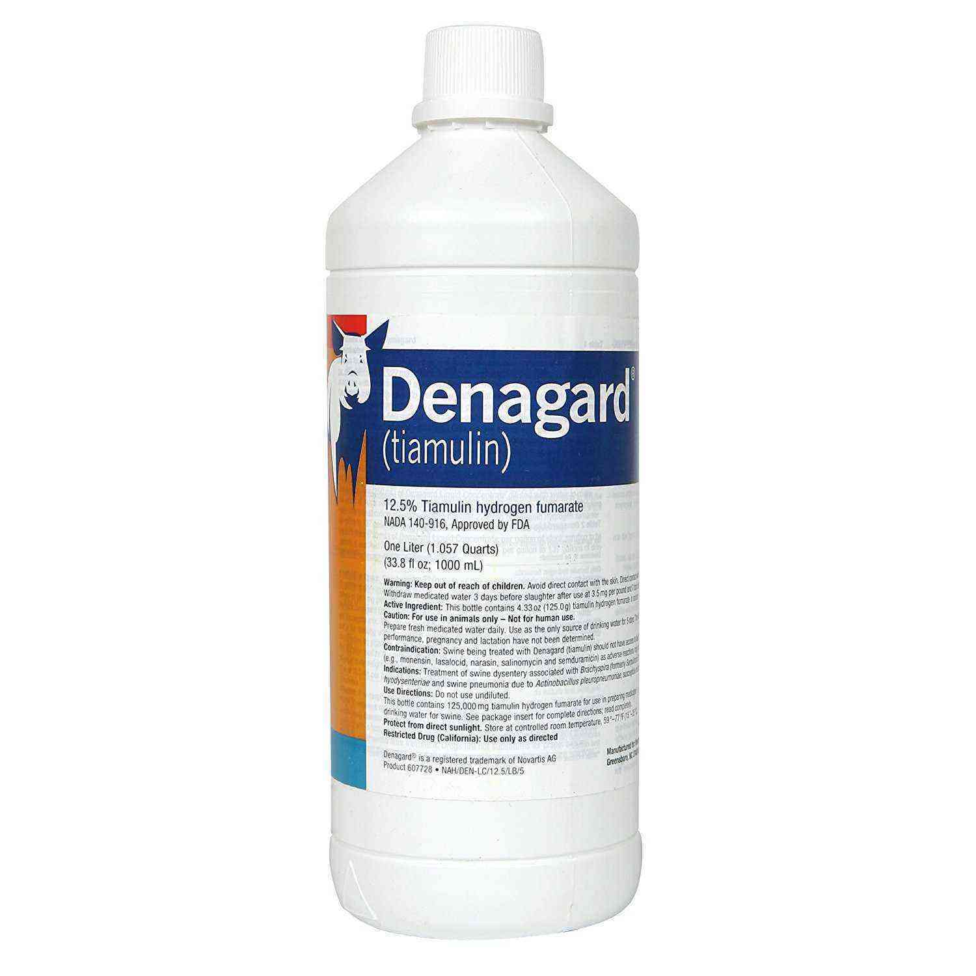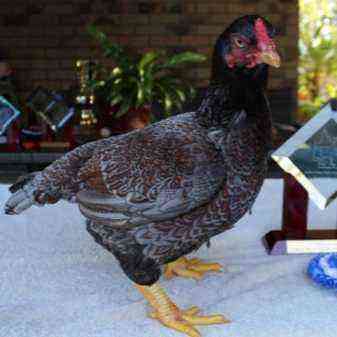Nowadays, many farmers are engaged in keeping and breeding poultry. Before acquiring such living creatures, it is necessary to prepare high-quality “housing” for it, in which it will be both comfortable and safe. You can build such a structure with your own hands. Let’s take a closer look at how to do it right.
Building Requirements
If you decide to independently build a high-quality chicken coop on your site, then you first need to familiarize yourself with a number of requirements that such a structure must meet. Only under this condition will you get a really reliable poultry house in which the chickens will be comfortable.
- It is extremely important to provide the chicken coop with reliable protection against the penetration of other predatory animals. To this end, chicken sheds are equipped with various fences, and all existing gaps are sealed so that they do not become a convenient place for other living creatures to enter.
- In the summer house, high-quality ventilation must be present. In addition, in such constructions, it should be possible to ventilate to maintain the optimum temperature. In too hot and stuffy conditions, laying hens will not be very comfortable, which will negatively affect their egg production.
- A very important requirement is the absence of drafts in the house. Only if this rule is observed, it will be possible to avoid various diseases of laying hens (some of them are cured for a very long and difficult time). In addition, a draft-free room is ideal for such domestic animals.
- Thermal insulation is also necessary, but not always. If the chicken coop is summer, then it is quite possible to do without such an addition, especially if you live in a comfortable or hot climate.
- The poultry house must have good lighting. Moreover, this category includes both natural and artificial light. Without such components, the egg production of hens can be significantly reduced.
- The barn for laying hens should be in a quiet and peaceful place. Do not build such structures near roads and other noisy objects. Chickens love peace and quiet, and extraneous sounds can lead to their chronic anxiety, which will negatively affect their egg production and overall health.
Blueprints
Before proceeding to the independent construction of a high-quality poultry house, it is extremely important to correctly draw up its detailed drawing. It should indicate all the dimensional and design parameters of the future construction. You also need to consider at this stage how many chickens you will contain. The size of the building will depend on the number of heads. Consider several examples of drawings of such erections for a different number of layers.
- For 10 hens you can build a small house with a flat pitched roof. A long wooden door should be placed on the highest wall, and a small window next to it. Further in this design there should be a fenced area for walking. It is best to close it with a mesh fence.
- For 5 laying hens you can make a small triangular-shaped summer shed with a simple gable roof made of rolled material. The bevel of wooden bases in this design can reach only 30 degrees, and the width of the upper part is 813 mm. In such an environment, a small number of chickens will be very comfortable.
- For 20 chickens need a little more paddock. To do this, you can build a wooden house with a gable roof, combined with a zone reserved for walking birds and a fenced net. The width of the walking area can reach 95 cm, and the length – 98 cm. The length of the house itself in this case can be 88 cm and 100 cm in height.
Choice of materials
Before building a strong summer house, you need to correctly select all the necessary materials. The durability and reliability of future construction will depend on the choice of suitable building materials. Dwellings for birds are recommended to be made from boards. This building material is absolutely safe, environmentally friendly and durable. It does not contain harmful compounds that can harm humans or animals. Such structures usually do not have to be additionally insulated, because these materials themselves are recognized as quite heat-intensive. However, it should be borne in mind that the walls in the house made of boards must have an optimal thickness – at least 20 cm.
If you want to build a capital structure, then it is permissible to turn to such building materials as bricks. Such constructions are distinguished by reliability and durability, but additional insulation is also required. Without it, it will always be cold inside the chicken coop, especially if the weather is bad outside. Often, brick buildings are lined inside with boards to create more favorable conditions for chickens to live. For the manufacture of a bird shed, it is forbidden to purchase sheet iron, since it heats up very much under the influence of sunlight. In such an environment, laying hens will be extremely uncomfortable.
How to build?
It is really possible to make a chicken coop for summer use yourself. When carrying out all the required work, it is important to rely on simple instructions and use high-quality materials. Of course, this should take into account all the requirements that apply to such outbuildings. Consider step by step how to make a summer chicken coop.
Foundation
The first step is to prepare the foundation for future construction. Of course, when it comes to a summer product, there is no need to carry out such installation work, however, they still will not be superfluous. Basically, during the construction of houses for laying hens, a strip or columnar foundation is made. Whichever option you choose, in any case, you will need to prepare a high-quality concrete mortar, cement composition or brick.
The tape base is made like this.
- First, the site chosen for the construction of the barn will need to be cleared of any litter, and then the upper layer (about 25-30 cm) should be removed from it.
- Next, you need to dig a hole. Its depth should reach about 30 cm.
- After that, fill the bottom of the pit with a pillow of gravel and sand.
- The next step will be the design of the formwork. To do this, you need to choose the right boards. The formwork width should be about 25 cm.
- Place a waterproofing layer under the formwork, for example, roofing material.
- Reinforce with rods.
- Now you can pour the foundation.
It is allowed to start the construction of a wooden structure only after the foundation has completely dried out. Keep in mind that the dimensions of the harvested area should fit the size of the planned chicken house. For the manufacture of a columnar foundation, marking will first be necessary. Further along the perimeter of the proposed building, pipes are driven in a meter from each other. Please note that the supporting parts should not be more than 30 cm above the ground. The supporting parts are additionally strengthened using cement mortar and chipped bricks.
Gender
To install the floor, you first need to install wooden logs. They are placed parallel to the smaller part of the structure. To do this, a board is attached to the bottom strapping, the size of which is 10×5 cm. The step between the boards should be approximately 60 cm. Then sheet material is laid on the logs, which may be used to decorate the walls. These canvases must be installed end-to-end. They need to be fixed with self-tapping screws. Their hat should be flush.
Walls
Now we need to build the walls of the chicken shed. Before erection, it is recommended to prepare their detailed drawings and diagrams. Basically, the walls of the chicken coop are made of wood. Other wall bases are sheathed with the same material. Of course, you can turn to other building materials, but wood is considered optimal. When preparing the walls, try not to leave holes and crevices, because predators can later get through them, as well as cold air in bad weather. In addition to boards, it is permissible to mount plywood sheets or straw. Often houses for laying hens are made of special adobe bricks. If you want to insulate wall bases, then mineral wool or clay mixed with straw is ideal for this.
Roof
Having finished the process of building walls, you should proceed to the manufacture of the second important foundation – the roof.
Preparing a roof for a poultry house has a number of features that are extremely important to consider.
- It is recommended to make a gable structure, because it has excellent protective properties and allows you to protect the inside of the building from flowing wet precipitation.
- To finish the roof of the chicken coop, you can use standard roofing materials. Most often, roofing material, slate or tile is used for this – the choice is yours.
- The roof needs additional insulation. For this purpose, it is permissible to refer to such a popular material as mineral wool or to use chipboard sheets.
Designs with two slopes are distinguished by the fact that they have the ability to equip a compact attic. It usually stores food for birds and various devices needed in caring for them. Having mounted the installation of ceiling beams, you can proceed with the installation of the flooring. In such cases, it is possible to use boards. Materials such as expanded clay or special coal-type slag are ideal for insulation.
Ventilation
Properly installed ventilation is an important component of a high-quality summer chicken coop. This system is responsible for the entry of fresh air into the barn. The cheapest and most affordable option is natural ventilation. It consists only in the ventilation of the construction. In this case, the window responsible for the hood should have small dimensions and be located above the door leaf or directly on the ceiling. Of course, this elementary scheme has quite a few disadvantages, because, together with the air, heat will leave the space. A special exhaust type system is recognized as more efficient. It is recommended to mount it if at least 20 laying hens live in the barn. It is possible to prepare such a design yourself.
This is done so.
- First, holes must be made in the roofing material for the installation of pipes. In addition, it is important to take into account the fact that the entrance for the promotion of air should be arranged away from the perches.
- A standard pipe can be replaced with special board boxes, but such structures must be painted or puttied.
- Pipes for the transmission of air masses should be 20-40 cm from the roof. The pipe responsible for the exhaust must be located approximately 1,5 m above the roof structure.
- For additional protection against water, the edges of the pipes are complemented by special small umbrellas.
To ensure optimal circulation, the windows in the chicken shed should be installed on walls opposite each other. In this case, a special fan is used, which is installed in the window. You will have to start this simple system manually. In addition, there are special sensors that make it possible to control the level of humidity inside the building.
Internal device
The internal arrangement of the summer chicken coop should be approached no less responsibly than its independent construction. Often, this process takes quite a lot of free time.
In this case, it is better to rely on the following useful recommendations.
- Prepare good perches for laying hens. The diameter of these parts should reach about 3-4 cm. Between the individual poles, indents of 35 cm should be maintained.
- Quality nests can be made from improvised materials. For example, old boxes or boxes are suitable.
- Feeders are recommended to be placed in the most convenient places for chickens. At least 15 cm of the length of the feeder should be separated per laying hen.
- Place additional feed containers in the coop. As a rule, they are fixed 15 cm above the floor. In such places, gravel should always be poured. It is necessary for laying hens for good egg formation.
- Put a special bath in the chicken shed. To do this, you need to pick up a free container and pour sand and ash into it. Hens love to take such baths, as it favorably affects the condition of their plumage.
- It is necessary to take care of high-quality lighting fixtures. Do not take too bright light bulbs – they will annoy the birds. It is better to give preference to soft and warm light.
- If you notice missing slots or holes in the constructed structure, then you need to get rid of them. Otherwise, the chickens will not be safe – not only cold air, but also predatory “visitors” can get to them.
Good Examples
A well-made summer chicken coop will become not only a cozy and comfortable home for feathered living creatures, but also a real decoration of a site outside the city or in the country. Such structures in most cases look great in summer against the backdrop of well-groomed green grass.
So, a small house, painted yellow, with a brown gable roof and white windows, will look very aesthetically pleasing in tandem with a mesh walking area with supporting wooden parts painted with snow-white paint. Such a neat structure will look even more attractive if flower plantations are placed next to it.
Tall wooden chicken coops painted with rich red paint look beautiful. This eye-catching color is often combined with white details – supporting elements, roof beams and supports in the lower part. The net in the laying area should also be bought white or painted in that color. The combination of red and white colors will look harmonious against the backdrop of neat green grass.
A high red chicken coop on supports covered with a mesh cloth can be supplemented with dense roofing material, for example, tiles of a central shade. Ahead of the erection should be put a small scarlet door. The result is a small but very comfortable barn for 5-10 chickens. The main thing is to put in the lower part of such a structure the most durable grating without gaps.
How to build a chicken coop with your own hands, see the following video.























