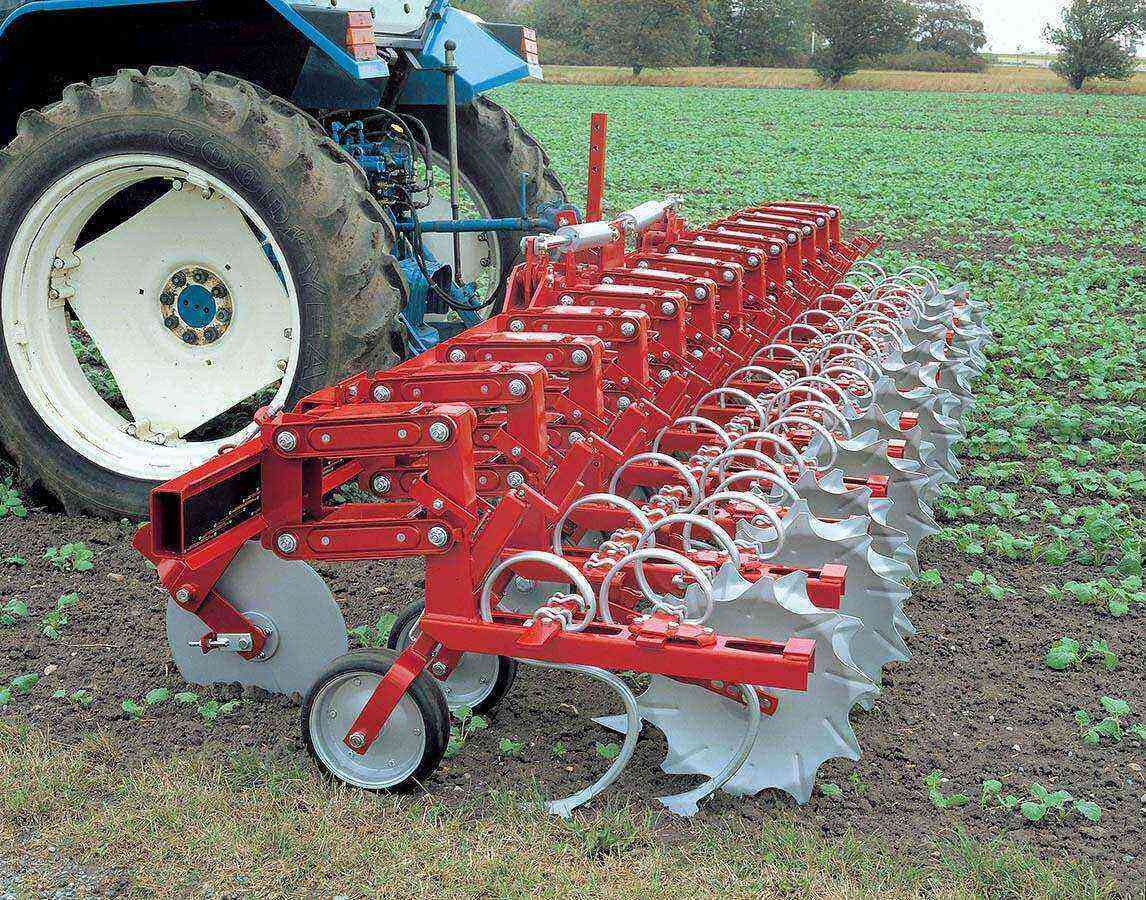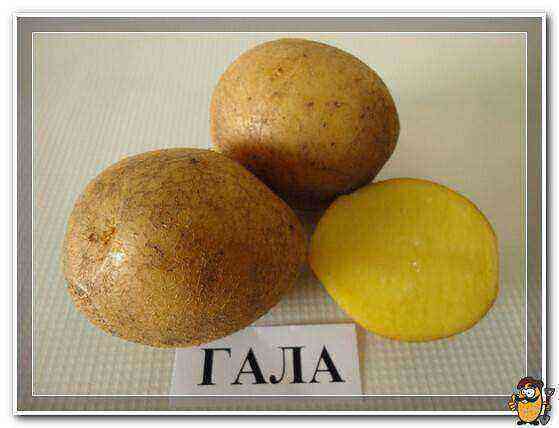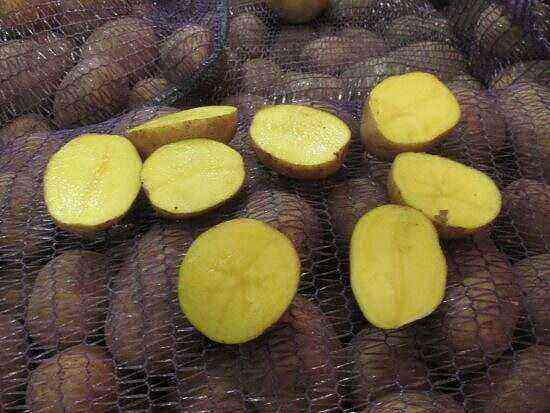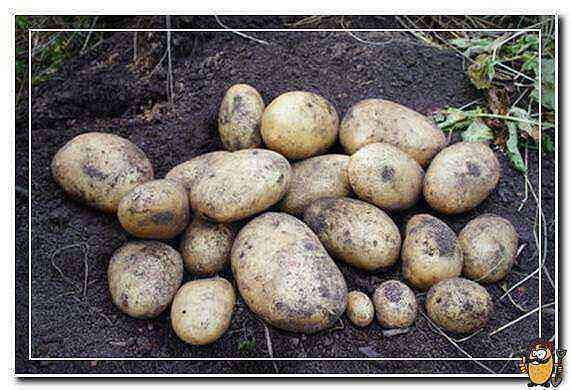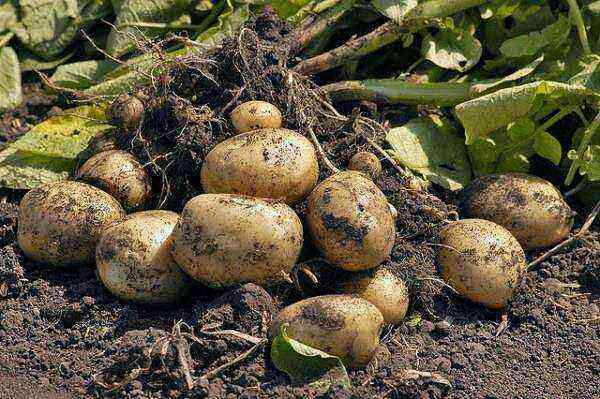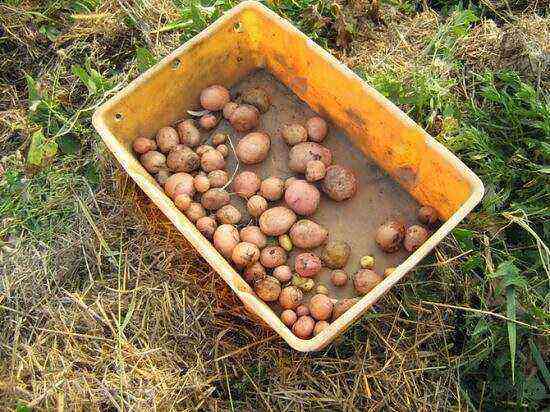A one-story storage building with a capacity of 4 tons for agricultural purposes. The building has dimensions in the axes of 500×48,0 m. The height to the bottom of the supporting structures is 54,0 m.
The layout of the premises of the potato storage was adopted on the basis of the most rational use of space when performing production processes for the processing and storage of potatoes by the bulk and container storage method.
The building is one-story, equipped with three emergency exits. The main entrance to the building is provided from the end through the vestibule.
The building houses:
1. Tambour – 172m2.
2. Working area – 316,64 m2.
3. Corridor – 321,81 m2.
4. Bulk storage compartment – 376,59 m2 (with ventilation system).
5. Container storage compartment – 382,12 m2 (with ventilation system and refrigeration equipment).
6. Bulk storage compartment – 283,96 m2 (with ventilation system).
7. Bulk storage compartment – 376,59 m2 (with ventilation system).
8. Bulk storage compartment – 281,60 m2 (with ventilation system).
- Foundations – monolithic grillage.
- The load-bearing frame of the building is made of black metal beams and columns of variable cross-section. External enclosing structures (walls, roof) are made of three-layer sandwich panels. Internal partitions are made of white sandwich panels and galvanized profiled sheet.
- Floors in bulk storage compartments are concrete 100mm thick on a sand base. In the rest of the premises (vestibule, in the working area, in the container storage compartment) the floors are topped.
- In the working area where potatoes are processed and in the corridor, windows for natural light are provided.


