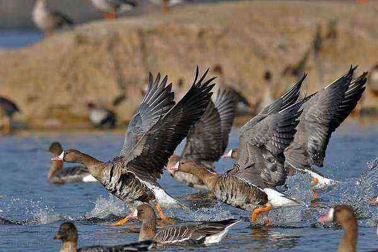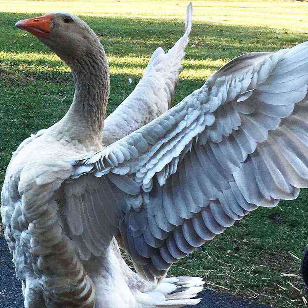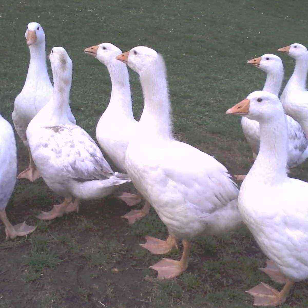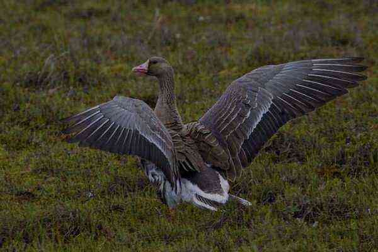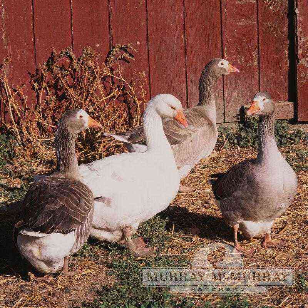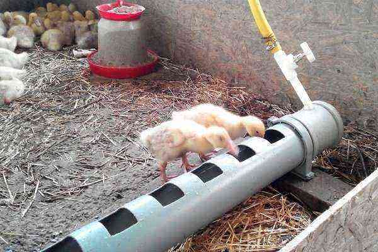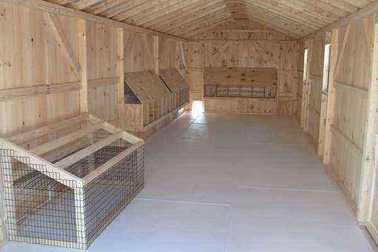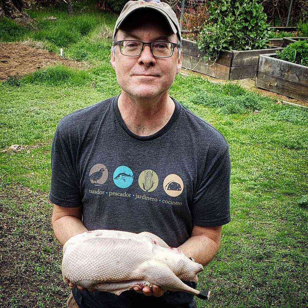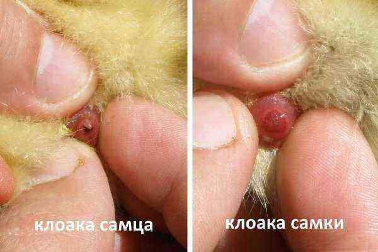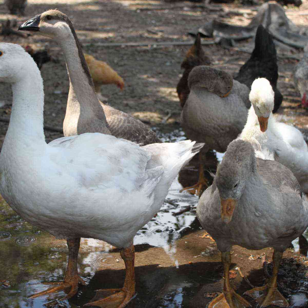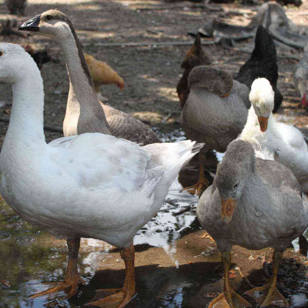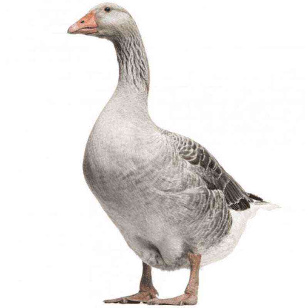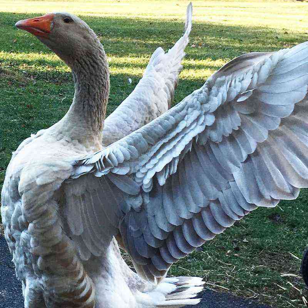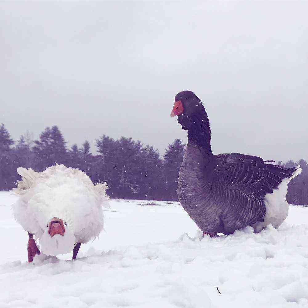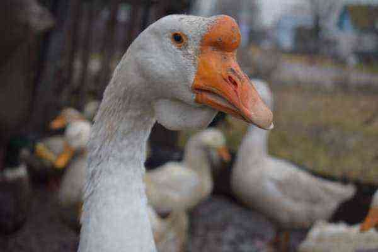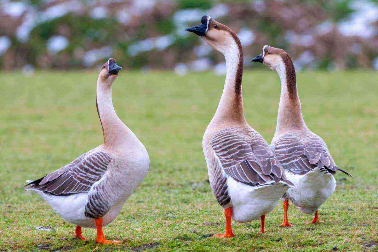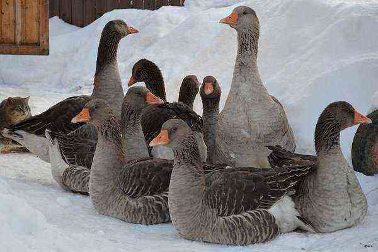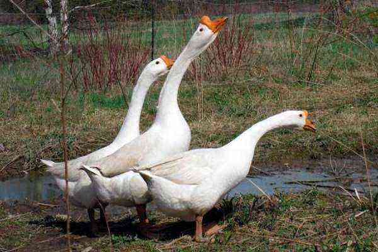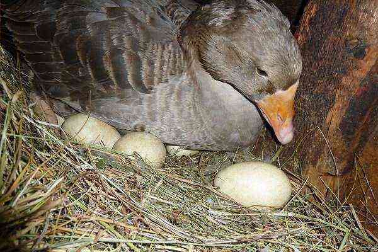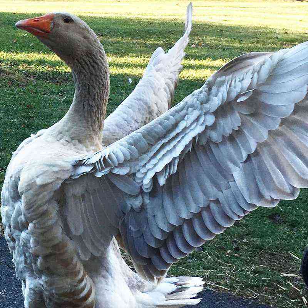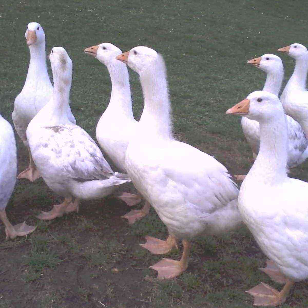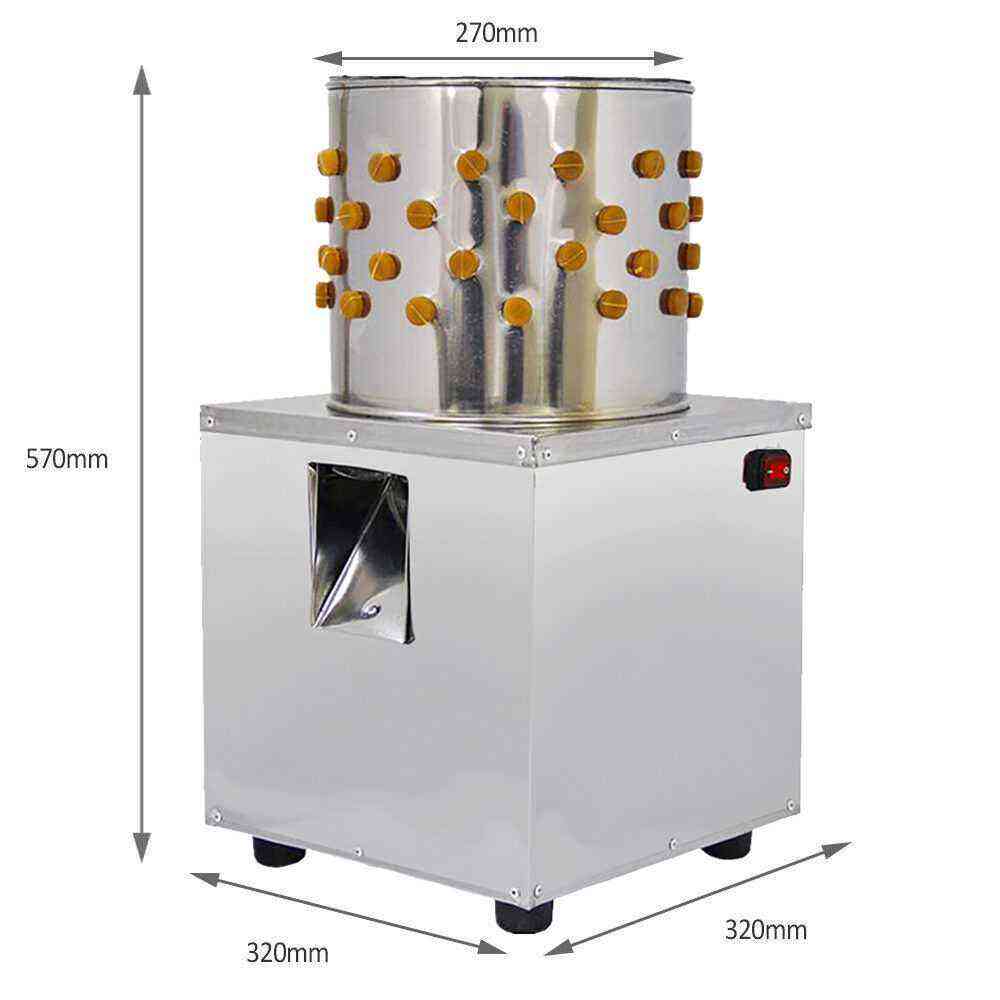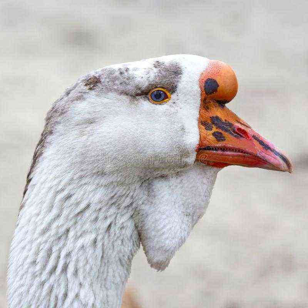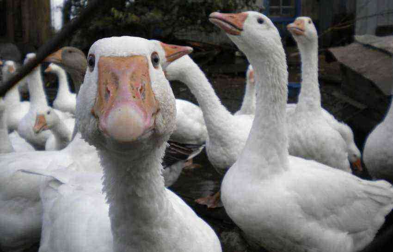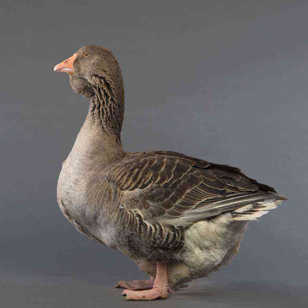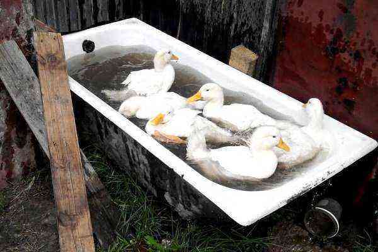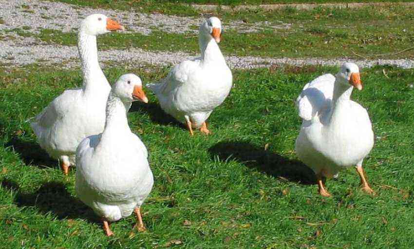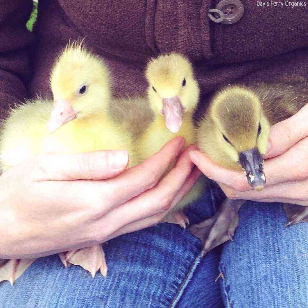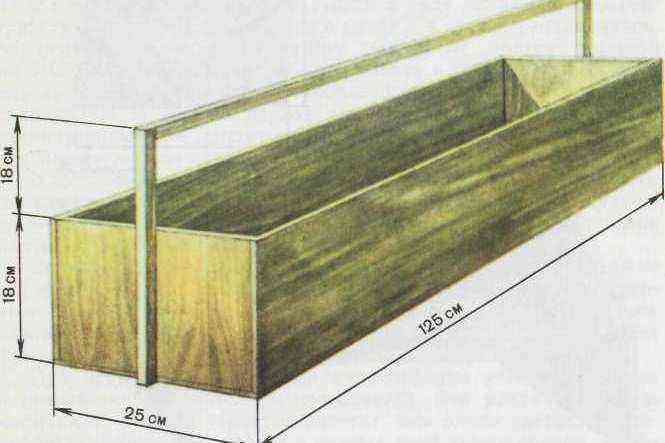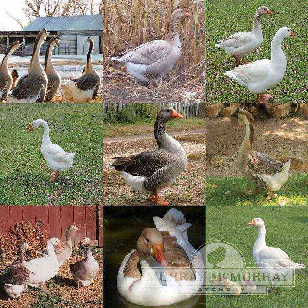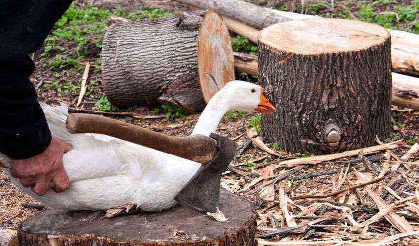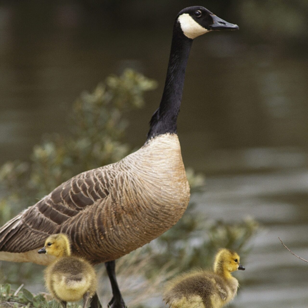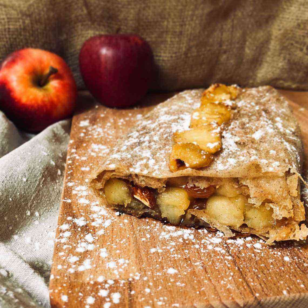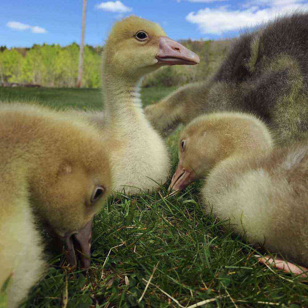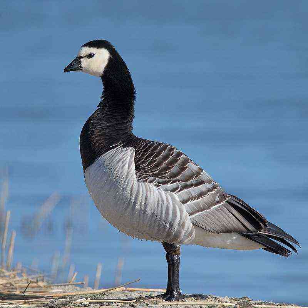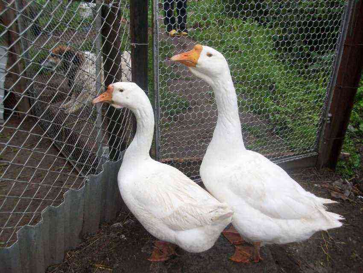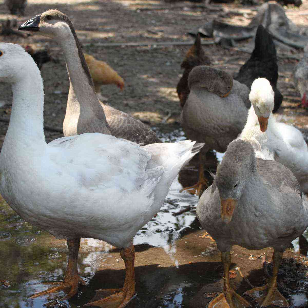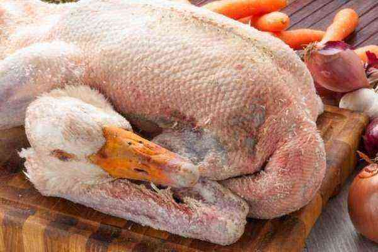In order to independently build a barn for geese, it is necessary to take into account the characteristics of the bird, the region of residence, the material base and the number of birds. How to build a do-it-yourself geese barn, what you should pay attention to and what materials to use, as well as a detailed description of the process – further.
Types of goose
Depending on the insulation and reliability of the building, the gooses are divided into 2 types:
- “summer” or mobile, which are built from transport pallets;
- stationary, designed for year-round poultry keeping, they are built from durable materials and on a foundation.
A separate barn is ideal, but in the absence of space for a goose coop, almost any outbuilding can be converted into it.
Basic requirements
When building a room for geese, consider the following:
- there should be no drafts in the room;
- maintain a comfortable temperature for geese and dry air;
- holes (manholes) for birds are located on the south and south-west sides of the barn;
- the roof must be leak-free and reliably protect the bird from precipitation;
- the floor is laid so that rodents cannot penetrate into the room, and also it should not absorb water;
- a walking yard is provided on the south side of the building in the northern regions and the middle lane. In the southern regions, where there is a lot of solar radiation, the best option is to place it in the southeast or southwest;
- the size of the walking yard is calculated from the following standards: one caterpillar must have at least 1 sq. m, for a young individual – at least 5 square meters. m, for an adult goose – at least 15 square meters. m;
- it must be equipped with a canopy under which the bird can hide from rain or scorching sunlight.
The choice of material for construction
Geese are kept in sheds made of wood, logs, reeds, foam blocks, clay and other building materials. The expediency of using this or that material, first of all, depends on the climatic region of residence.
If in the southern regions it will be enough to build a light building of clay, reeds and wood, then, for example, in Siberia, geese will not last long in such a house. Here you need to think carefully about warming the goose house, given the severe Siberian frosts.
goose barn project
Before you start building a goose coop, you should first design it on paper. This will help to avoid mistakes during the construction of the building.
dimensions
The area and dimensions of the building depend on the number of future residents. When building a stationary goose house, 1 individual should have at least 1 sq. m, mobile – not less than 0,5 sq. m.
The height of the shed should be at least 200 cm, so that it is convenient for a person to be and clean it. In addition, in low rooms, the air circulates worse – moisture accumulates in large quantities on the walls and causes the wood to rot. The back wall has a height of 160-170 cm, as the roof is made with a slope for easier snow and rainwater runoff.
The area of windows should be 10% of the total area of the walls. Better to make them square. A bright room has a beneficial effect on the productivity of geese.
To prevent cold air from entering the room in winter, a small canopy (tambour) is provided.
The figure below shows an approximate scheme for calculating the dimensions of the goose coop:
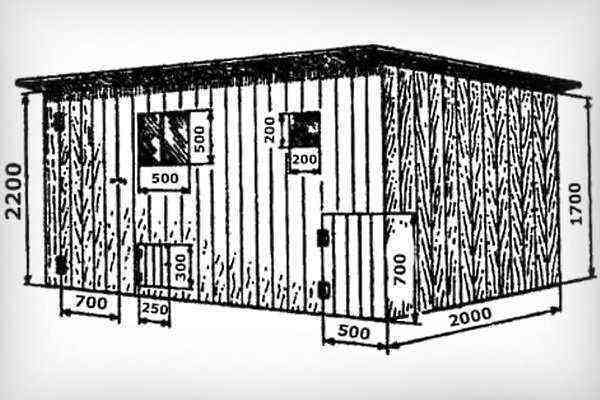
Floor materials
Usually it is made of wood or concrete, sometimes adobe:
- Tree. This is a natural environmentally friendly material that is well breathable. But it is subject to decay, does not protect against rodents and has a short service life. Processing wood with special compounds allows it to be extended.
- Concrete. More durable than a tree, a rat or a mole is unlikely to gnaw through it. However, a concrete floor is colder than a wood floor. The use of deep litter solves this problem. But concrete does not let water and air through.
The choice of material depends entirely on the financial capabilities of the poultry breeder and his preferences.
Wall and roof materials
The walls of the barn are built from the following materials:
- Brick and cinder blocks. They are considered one of the most durable materials for goose coop walls. But this is a cold material and contribute to the retention of moisture in the room.
- Wooden logs. Perfectly pass air, but are subject to strong rotting.
- Adobe. It is considered the best material in dry climates for walls. This is a raw brick made of clay soil with the addition of straw or other fibrous plant materials. If you pre-soak the adobe in lime, then this will prevent the appearance of rodents in the barn. From the inside and the outer facade for insulation, they are treated with a mixture of clay and straw.
Sheets of wavy slate or polycarbonate are laid on the roof, but the latter material belongs to short-lived types. It is forbidden to use metal, because in hot weather it becomes very hot and creates unbearable conditions inside the goose coop.
Thermal protection
In regions with severe winters, the choice of insulation is approached responsibly. For these purposes, use:
- mineral wool – it fits easily and allows air to pass through, but at high humidity it begins to rot, and also settles and breaks;
- styrofoam or styrofoam – this heat-insulating material is easy to install and retains heat well; on the other hand, it takes up a lot of volume and does not allow water to pass through, as a result, humidity rises in the goose coop;
- sawdust – they pass air well, but quickly rot.

We prepare tools and calculate the amount of materials
The table shows the approximate amount of materials that will be required for the construction of the goose coop:
Material Unit of measurement
Quantity
Standard
(pcs/mXNUMX)
Result Concrete M200 cu. m 6,4 6,4 Roofing material m 30 30 Beam 100x150x6000 pcs. 12 11 1,1 Beam 50x150x6000 pcs. 37 22 1,7 Bar 50x50x6000 pcs. 14 132 0,1 Board 25x150x6000 pcs. 305 44 7,0 Insulation roll or slab sq. m 290 290 Chipboard or flat slate sq. m 148 148 OSB sq. m 132 132 Expanded clay cub. m 9,6 9,6 Polyethylene film 200 microns sq. m 230
For the construction of a barn, in addition to materials, you will need a number of tools:
- shovel;
- level, ruler, tape measure and plumb;
- stairs;
- screwdriver or screwdriver;
- carpentry tools – hammer, ax, pliers, planer, nail puller;
- saw or electric jigsaw.
Stages of building a goose house
Building a barn for geese is not an easy task and it is worth approaching it with all responsibility, and all aspects require attention – from choosing and preparing a place to zoning.
Site preparation
It is desirable to build a poultry house on a hill so that the water does not heat it up during the melting of snow or precipitation. A big advantage when choosing a place is the proximity of a reservoir and a pasture, which allows you to save a lot on fodder in the summer.
Having chosen a place for construction, the site is cleared of debris and a site for a barn and a paddock is marked, marking or driving in columns. Around them, a ditch 20-30 cm deep is dug around the perimeter. To prevent rodents from becoming frequent guests in the future, adobe soaked in lime is poured to the bottom.
Foundation
On the site bounded by the moat, they outline a rectangle of the desired size, and proceed to lay the strip foundation:
- Along the perimeter of the marks, they dig a trench 50-70 cm deep.

- Sand (30 cm layer) and crushed stone (10 cm) are poured into it and they are carefully compacted.
- A metal mesh is laid on top of the compacted layers.

- Formwork is erected from boards, rising 20 cm above ground level. From the inside, it is covered with a film to further facilitate its dismantling, and concrete is poured. Uncured concrete must be leveled.
After 1-2 days, the poured base is covered over the entire surface with a film and left in this state for several days. This contributes to a more uniform maturation of the concrete, and minimizes the formation of irregularities. Then the film is removed and the concrete is left to harden in the open air.
In cold and humid climates, it is necessary to make additional thermal insulation:
- the place inside the foundation is leveled, if necessary, a layer of top soil is removed, and a layer of sand 10-15 cm thick is covered;
- top covered with rubble or expanded clay.
Expanded clay is recommended for use in regions where winter temperatures are below -30 ° C for a long time. This material does not allow moisture to pass through and retains heat well. However, the thickness of the expanded clay layer should be at least 20-30 cm.
To prevent rodents from getting inside the house, they make a blind area in the form of an additional concrete layer. A sand cushion is poured along the perimeter of the foundation, on which reinforcement is laid and poured with concrete. At the same time, drainage grooves are provided for water drainage.
Walls
The walls are erected 1-2 weeks after the foundation is poured. The basis for them is a frame structure, which is constructed from wooden beams.

First, the lower harness is made of wooden beams or, with a lack of finances, from a board (100×55 mm). The harness is a frame assembled from beams, which is laid through the roofing material on the foundation.
Vertical supports are attached to it at an equal distance from each other. The minimum step between the supports is calculated based on the type and size of the insulation. Further, the design is completed with the installation of the upper trim. Diagonally, in the resulting rectangles, stiffeners are installed. Make openings for doors and windows.
The entire structure is treated with special impregnations that will help protect the tree from microbes and fungus, and increase its shelf life. For greater reliability, experts also recommend going through the varnish throughout the structure.
Floors and insulation
After weighing all the pros and cons, they stop at one material for the floor. The floor is laid at a slight slope towards the future sewer hole with a drain, which will help facilitate cleaning in the goose house.
Do the following depending on the material:
- Concrete floor. The site is leveled, reinforcement is laid and concrete is poured. Until he grabs him, he must be leveled. Concrete matures within 7 days.
- Wooden floor. Roofing material is laid on the surface of the foundation. Support bars are placed on top of this substrate, which will become the basis for the floor. Wooden flooring is attached to the beams. Further, the floor is insulated and covered with a fine flooring.
- Clay floor. A layer of earth 10–13 cm thick is removed from the goose house. To prevent rodents from getting inside, a metal mesh with cells no more than 15 mm is laid on the floor, and a layer of clay 15–20 cm thick is thrown on top. plate consistency. The finished mixture is leveled. Near the walls, the layer thickness is slightly increased.
As for insulation, the heat-insulating material inside the room is covered with a moisture-proof film, and then wooden logs are fixed.

Windows and doors
Installation of windows and doors is carried out according to the usual technology.
Windows use glass double. Be sure one of them must open and close, which will allow you to regularly ventilate the room. Otherwise, due to high humidity, wood, sawdust, insulation, straw quickly rot. The rest of the windows are made deaf.
The windows are located in the poultry house at a sufficient height, as the geese love to pluck the insulation from the frames. All gaps between the openings are treated with mounting foam or foam sealant to avoid drafts.
The front door and small doors for the exit and entry of geese into the barn are made of thick boards. From below they are upholstered with a piece of iron (50×80 mm) to protect against rats and other rodents.
If severe frosts are relevant for your region of residence, then the door should also be insulated from the outside or from the inside. As a heat-insulating material, extruded polystyrene foam with a thickness of at least 50 mm is excellent. When fixing the insulation from the inside of the door, it should be covered with a piece of linoleum or plastic on top to prevent birds from pecking at the heat-insulating material.
Roof
The roof is made single or double. The roof structure must be strong to withstand strong gusts of wind and the weight of snow, protect the bird from precipitation and retain heat well. It is through the roof that significant heat loss occurs, since warm air always rises.
On top of the perimeter of the outer wall, a bar or log, the so-called Mauerlat, is laid, which serves as the extreme lower support for the rafters. In the middle, a bed is installed – this is a bar or log in a horizontal position. Racks are attached to it, and a ridge run is attached to the racks. The resulting rectangles are reinforced with stiffeners.
From the inside, the roof is covered with a vapor barrier, which is fixed with wooden slats on self-tapping screws. Then a layer of thermal insulation is laid, for example, mineral wool, covered with a membrane that protects against precipitation. This whole “pie”, in the end, is covered with slate. To avoid leaks, the sheets overlap a little on each other.

Zoning, corral and canopy
Since young animals must be kept separately from adults, inside the goose house is divided into two parts – 75% of the area is allocated to adult geese, 25% to goslings. As internal partitions, wooden frames are used, covered with a mesh with small cells.
As for the corral, the bird should enter it without hindrance immediately after leaving the barn. A ditch is dug around the perimeter of the site and metal or wooden poles are installed, the distance between them should be equal to the width of the grid. For fencing, a metal mesh with medium-sized cells is used.
A small canopy is attached to the barn so that the bird can hide from the rain in inclement weather or take cover in the shade from the scorching sun. They make it on the side so that a shadow does not fall from it on the window in sunny weather. Wooden supports are dug into the ground or poured into the foundation, and the canopy itself is covered with slate or polycarbonate.
Equipment inside the goose house
Inside the goose house also needs to be equipped with everything necessary.
Ventilation
Proper ventilation will help ensure good air circulation. It should remove not only excess heat, but also harmful fumes.
The simplest and most common is ridge ventilation. It consists of two segments that are installed into each other. The gap between them should be at least 20-30 mm.
The inner segment is an aluminum or galvanized pipe that reaches almost to the floor. A valve is installed in it, which allows you to adjust the ventilation force.
The outer segment is located in the upper part, slightly below the ceiling. The pipe going outside must be made of a material with low thermal conductivity, for example, plastic, and it is also insulated and equipped with a deflector that forcibly removes air from the room.

Lighting and heating
Installed electric lamps not only serve for lighting, but also heat the goose coop. The required number of lamps is calculated from the following norm: for 5 sq. m – 1 piece with a power of not more than 60 watts. Hang them at a height of 1,5-2 m from the floor. To support the egg production of geese, they need to create a 14-hour daylight hours.
A comfortable temperature for geese is considered to be 16-25 ° C, depending on the breed, and air humidity is 50-65%. Oil heaters or IR lamps are additionally installed in the young animals area.
Arrangement of the goose house inside
In addition to ensuring proper ventilation, lighting and the necessary heating, the goose coop is equipped inside according to certain rules.
Mat
Natural materials are used as bedding – straw, sawdust, sand, wood shavings, sunflower or millet husks or sphagnum peat.
The material must be dry, clean, hygroscopic, without traces of mold and unpleasant odors. In winter, it is recommended to cover the floor with straw or peat, as they warm it well. In the summer, sand or sawdust can be used as bedding.
Up to 40 kg of bedding material is required per goose per year. The thickness of the litter layer depends on climatic conditions, bird breed and season and varies from 5 to 30 cm.
The litter is changed regularly – the old one is replaced with a new, dry one. If geese are kept on a damp floor, then their feathers quickly become dirty. It becomes disheveled and poorly retains heat, which leads to hypothermia of birds – their immunity deteriorates, colds occur, and productivity decreases.
In autumn, before the onset of cold weather, when laying a new bedding, the dry floor is sprinkled with slaked lime at the rate of 1 kg per 1 sq. m to prevent the appearance of an unpleasant odor. Bedding material is poured on top of it with a layer of 5 cm. As it gets dirty, a fresh layer of bedding is added. In goslings, the litter is covered with straw on top so that the young do not peck at the material.
Nests
When installing nests, they proceed from the number of geese – there is 2 nest for 1 geese. They are placed in a dark place on the floor so that the female does not experience anxiety. They should not be placed close to cold walls and in places where direct sunlight falls. The best placement is considered to be the side walls of the house.
The nest has the following dimensions:
- width – 40 cm;
- length – 60 cm;
- height – 50 cm.
Inside the nest is lined with wood shavings or hay, which are changed every 1 days. Nests are set a month before the start of laying, so that the geese are not used to rushing in their chosen places.
The bottom in the nest is made of wood, but not metal, because the goose tries to bury the laid egg in the litter. In severe frosts, such care in the presence of a metal bottom can go sideways, it can freeze or break.

Feeders and drinkers
In the goose house there are three types of feeders, which are designed:
- for wet mixes
- dry food,
- mineral additives.
Feeders features:
- A feeder with minerals – bone meal, crushed shell rock or shells should always be kept indoors.
- For wet food, it is better to take plastic or metal containers that are easy to wash and clean from food debris.
- Wooden feeders will soak from the feed and rot.
- For dairy and sour-milk products (curdled milk, skim milk, cottage cheese), containers made of galvanized iron are not used, since there is a possibility of poultry poisoning with zinc oxide.
- For dry food, a container is selected into which you can fill a portion equal to the daily norm.
It is better to mount the feeders to the wall, which saves space in the goose coop. For dry food, they are usually mounted at a height of 40-50 cm, a metal trough – at a height of 20-30 cm from the floor surface. The length of the feeder should be quite long so that each bird can easily eat. Otherwise, the geese will fight for a place near it. For 10 heads, feeders and drinkers with a length of at least 2 m are used.
The drinker should be at least 60 cm wide and installed above the feeders. Its bottom should be 5-7 cm above the back of the goose.
Goose coop disinfection and bird launch
Before you start a bird in a new home, it must be disinfected. This helps to reduce the risk of infectious diseases and prevents the development of fungus in the room.
The new goose house is completely inside – the walls, floors, ceiling are treated with lime mortar (5 kg of lime and 1 g of salt are taken for 100 liters of water). Then the house is ventilated for three days and a litter is placed on the floor. After all these preparatory procedures, the temperature in the room is brought to the desired level and the bird is launched to a new location.
Disinfection of the premises should be carried out regularly once a year with the onset of heat. The goose herd is driven out into the fresh air, and the general cleaning of the barn is started.
All bedding is completely removed. Walls, nests are cleaned and washed from dirt, droppings, cobwebs and whitewashed with lime. In preparation for winter, some parts of the goose house are recommended to be additionally treated with lime. Drinkers and feeders are washed with a 2% solution of caustic soda, which is diluted in hot water.
“Summer house
In the warm season, geese can be kept in mobile houses if the population does not exceed 50 heads. This is very convenient, because the bird will be in the fresh air all day.

Mobile house for a small number of geese
The frame is made of bars, the walls are sheathed with plywood or thin boards. It is better to make a slatted floor – the slats are stuffed so that the legs of the geese do not fall through. A shed roof is covered with plywood or boards, but it should not leak. Feeders and drinkers are mounted or portable.
If you want to have healthy individuals, then they need to create comfortable conditions for keeping them. Whatever house you build for the geese, the main thing is that it is dry and clean. In this case, the productivity of the bird will be at its best, and strong immunity will protect it from adverse factors.
