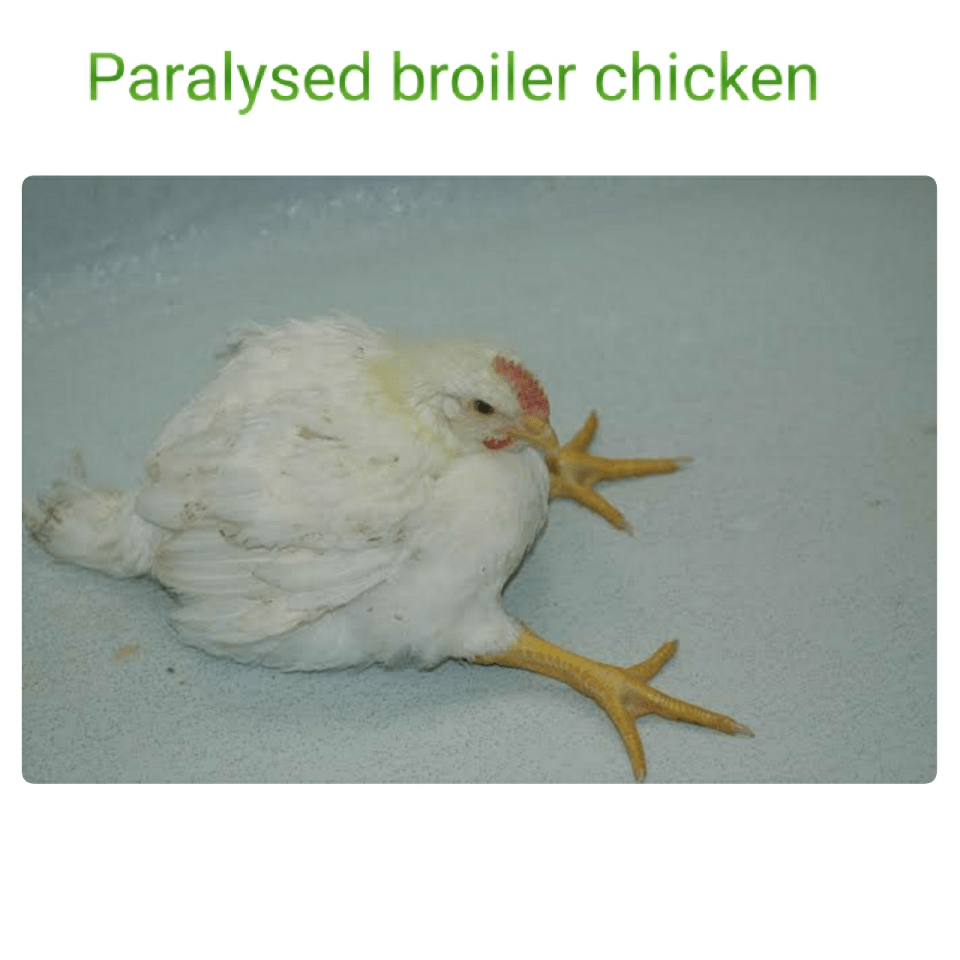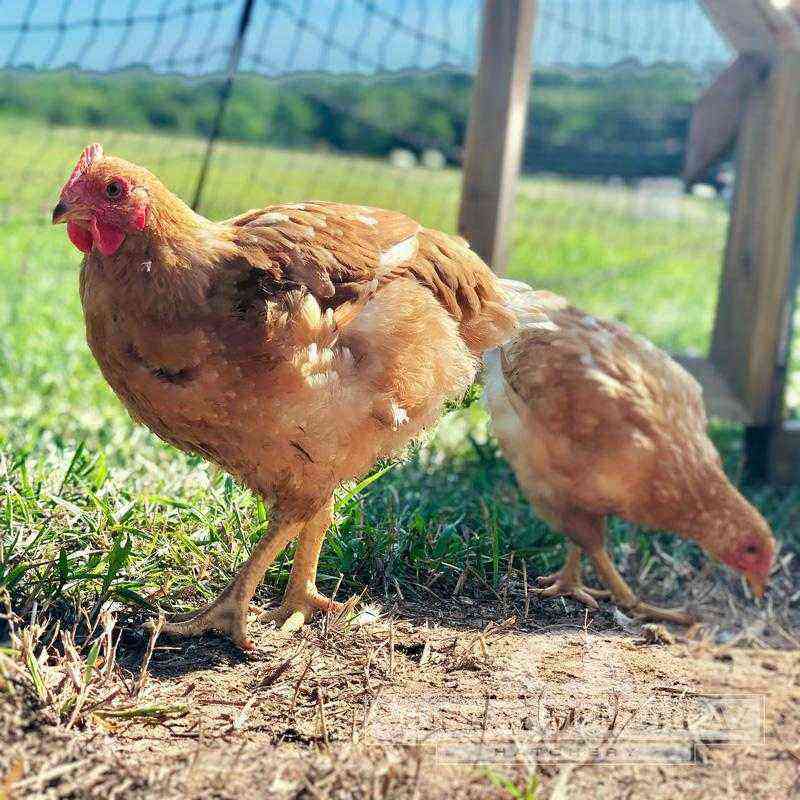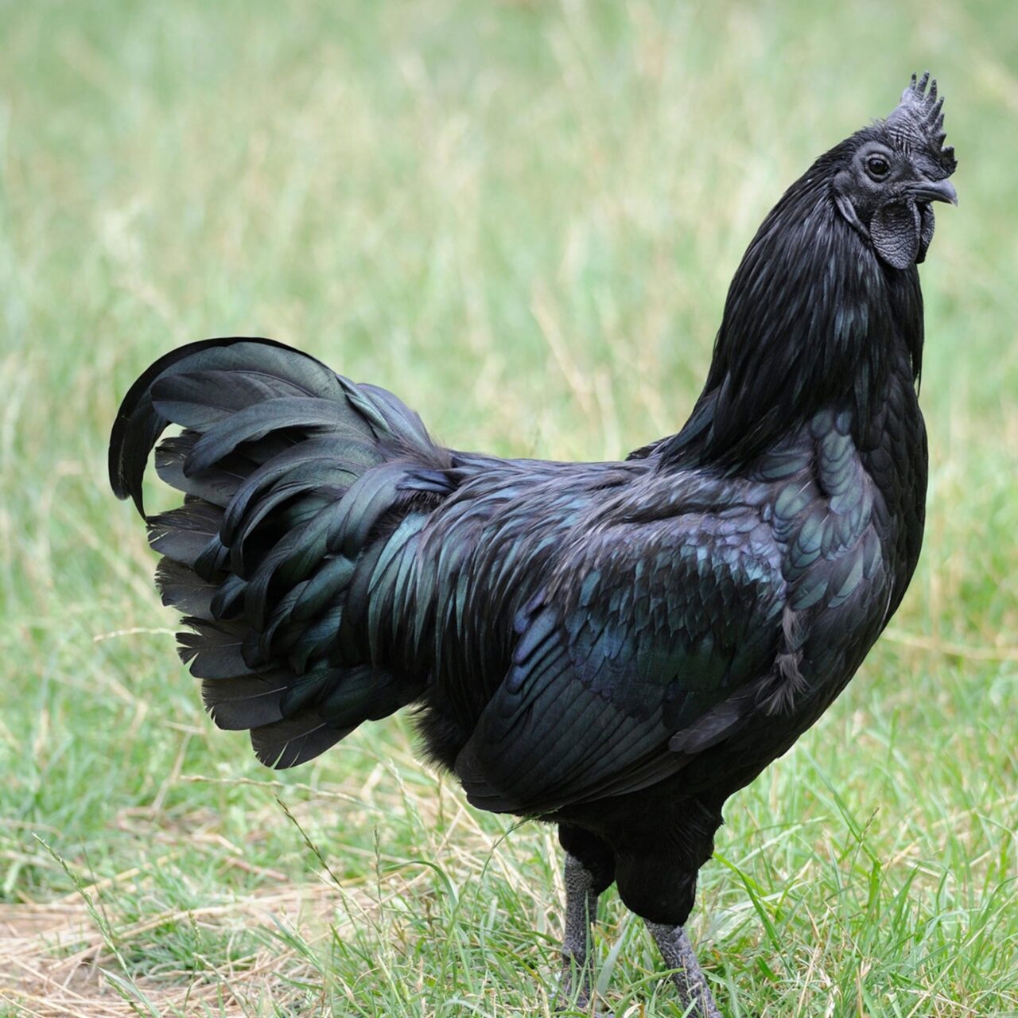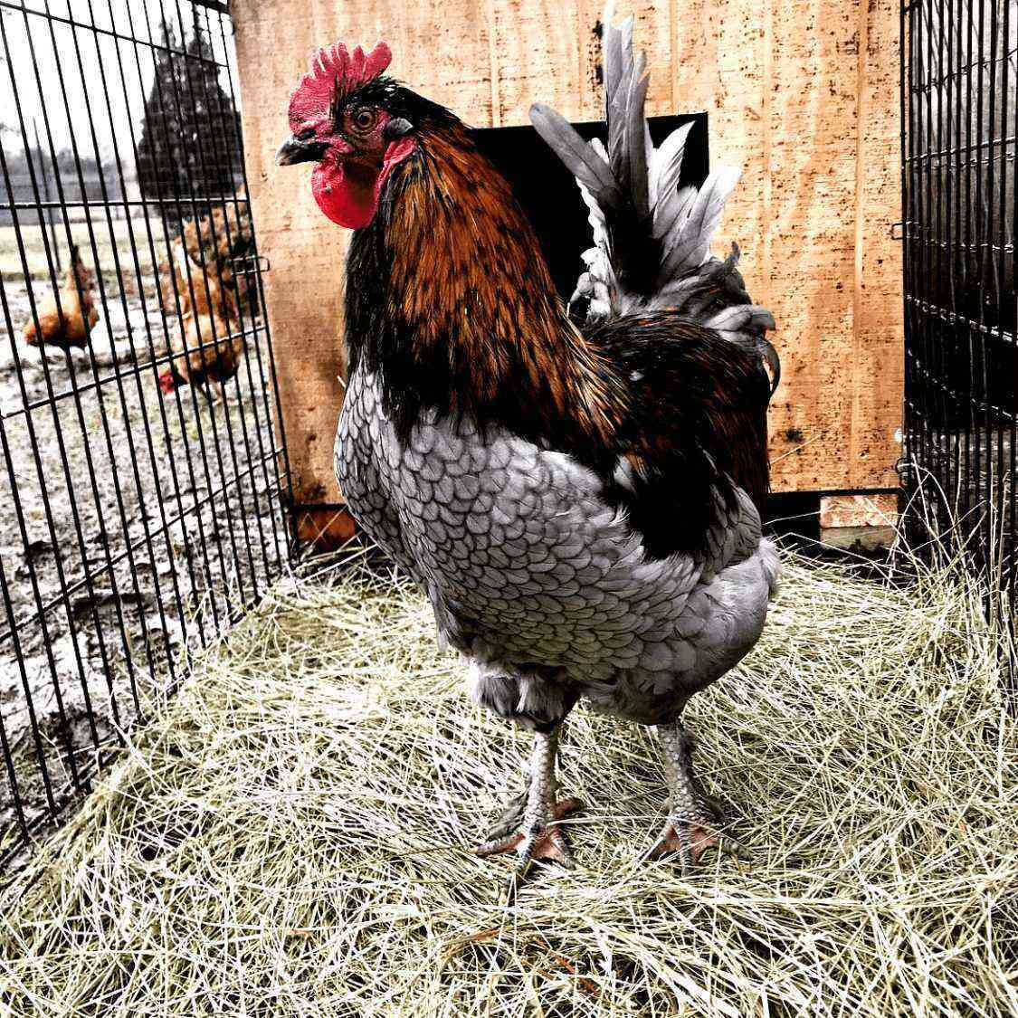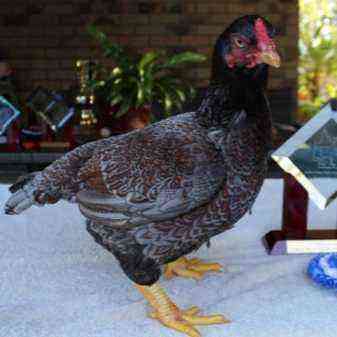Today, many farmers and owners of summer cottages are engaged in poultry breeding. But few of them know that this living creature needs comfortable living conditions. Otherwise, the hens may start to get sick and will not produce many eggs. Today we will learn what reliable winter chicken coops are and how you can build them yourself.
Features
If you plan to keep and breed chickens throughout the year, then you just need to have a good winter chicken coop on your site. Only in the presence of such an erection will it be possible to receive eggs from chickens all year round, since they do not lay at low temperatures.
If we are talking about keeping chickens in the warm season, then it is quite acceptable to use simple or old buildings. For example, many people place such living creatures in old barns. While the weather is warm outside, the bird lives comfortably in these conditions. If we are talking about colder seasons, then such outbuildings will not be enough. That is why it is so important to pay due attention to the preparation of high-quality winter “housing” for poultry.
The most difficult period for chickens lasts from late autumn to early spring. So, in summer and spring, birds behave quite actively – they bathe, dig the ground, run and move a lot in general. In winter, their activity decreases markedly. In conditions of decreasing temperatures and short daylight hours, the ability of chickens to lay eggs in large numbers also ceases to be relevant.
In a quality winter chicken coop, an optimal and comfortable temperature must be maintained. It is impossible to do in such a building without suitable lighting. Together with not too high perches and separate places for laying eggs, very favorable conditions for living birds are obtained.
Building Requirements
If you want to equip chickens with a comfortable “home” in which they will not freeze in winter, then you should know that such a building must meet a number of requirements. Only buildings erected in accordance with all norms will turn out to be really convenient and efficient.
Let’s figure out what a good winter chicken coop should be like.
- It must be borne in mind that the place for the construction of a winter chicken coop should be located on a small hill. If you follow this requirement, then during the thaw period, when snow is actively melting, water will not penetrate into the building.
- Inside such a building, a comfortable temperature should always be maintained. The chicken coop must be warm. To meet this requirement, various heating devices are usually used. If there is no heating in such a building, then the owners of the site need to remember that it must be maintained at a temperature of + 5- + 10 degrees. Of course, these figures are approximate. The recommended temperature is +12 degrees or higher. In such conditions, the hens will rush without any problems.
- It is important to remember that the winter chicken coop must be dry. This requirement is due to the fact that with a high level of humidity inside the building, mold will soon start up, which will certainly provoke diseases of the birds.
- In a winter chicken coop, high-quality artificial lighting should be present. In the summer season, a couple of small windows are quite enough for such a building, but in winter you simply cannot do without additional light bulbs. A short daylight hours will eventually lead to the fact that the birds will stop rushing, so artificial lighting should not be neglected.
These requirements are the most important when building a winter chicken coop. In addition, we must not forget that inside the building itself it should be as calm, safe and quiet as possible. Choose to build a chicken coop in a place on the site that is located away and located in a secluded corner.
Projects
Simply put, the chicken coop is a kind of barn, next to which a separate place is usually organized for walking the bird in comfortable outdoor conditions. In most cases, the area reserved for walking chickens is separated by a special mesh material with small cells. Such elements make it possible to reliably protect the habitat of birds from the dangerous penetration of various predators.
It is permissible to take the described design as the basis for the manufacture of a reliable winter chicken coop, especially when it comes to building a building for a small number of chickens (10-15 pieces). If the owners wish, you can consider installing a more comfortable building that has both an external and an internal area for walking. However, such an erection is likely to take up a lot of free space, so it is unlikely to be suitable for a small area.
The project of one or another version of the chicken coop will be selected depending on how many birds will live in it.
There are the following options.
- At 10-15 chickens. Such constructions belong to the “mini” class and most often have a modest area of 10-15 square meters. m. In such conditions, the bird (both adult and chicks) will be able to move freely. In this case, an area of u2bu2bXNUMXxXNUMX m can be allocated for a walking area. In this small building, at least one ventilation grille must be present.
- At 20-30 chickens. This erection is a full-fledged barn with an area of 18-20 square meters. m. The ideal height of such a chicken coop will be a parameter of 1,8-2 m. For walking the bird, a territory of 2×3 m should be allocated. In such conditions, it will be easy to put a longline perch, as well as installations for about 5-7 nests. If the area of the site is not too limited, then you can build a practical barn with a vestibule on it. With such a design, it will be possible to allocate a separate space specifically for walking birds, as well as make the livestock shed even warmer.
- For 50 chickens or more. For such a quantity of living creatures, a more spacious structure with an area of at least 50 square meters is suitable. m. Such an erection will require not only more thorough insulation, but also the installation of a heating system. The height of this building, as in the previous version, should be no more than 2 m. For a place for walking, a plot of 3×4 m should be allocated. It is advisable to equip the building in such a way that the perches are located opposite the window, and about 7-10 nests – near the farthest wall chicken coop.
Do not think that all chicken coop options have the same appearance and differ from each other only in their dimensions. In fact, such constructions may have a different appearance. For example, often in the areas there are completely closed structures, in which the space reserved for walking is located in the inner part. Thanks to this structure, it will be possible to avoid the destructive freezing of chickens in winter. In addition, the birds will be able to walk calmly, regardless of the temperature outside the walls of the chicken coop.
Materials
To build a reliable and comfortable chicken coop, designed for use in the winter, it is permissible to use many different materials, from boards to bricks. Each of them has its own pros and cons that you need to keep in mind.
For foundation
The chicken coop, like many other constructions, begins to be built from a load-bearing base. The foundation in this situation will be necessary in order to protect and make the walls and roof structures more stable. If you do not make the foundation, then the rest of the structures will be constantly exposed to dampness and moisture, which come from damp soil. As a result, this will provoke rotting and destruction of the main components of the building.
For the construction of a high-quality and reliable laying barn, designed for use in winter, different foundations made of different materials are suitable.
- Columnar. Such a base is ideal for a frame-type structure built from OSB sheets or a dense board. These types of foundations are made of foam blocks or a mixture of concrete. Columnar supports in this case are fixed around the entire perimeter of the future construction.
- Pile. This type of foundation is usually used in the manufacture of buildings on heaving or moving soils. The pile foundation is a metal pile deepened into the soil, located along the perimeter of the future structure. These details are great for making a wooden shed. If, however, a pile-grillage structure acts as a foundation, then its bearing capacity is quite enough to build a chicken coop from blocks.
- Tape. This type of foundation is rightfully recognized as one of the most common and reliable. It is permissible to refer to it during the construction of a barn of absolutely any size. The design of the chicken coop can also be any. To prepare such a foundation, they use a mixture of concrete (it is advisable to use material marked M500), steel reinforcement and edged board.
The grillage is usually made from 20×20 cm bars. It is also permissible to refer to concrete mortars – in this case, the M500 composition would be an ideal option. Of course, the first option is much cheaper for the consumer. If you are going to use a concrete mixture, then first you need to build a formwork. In addition, to carry out such work, it is worth knowing how to knit a frame from reinforcement.
The purchase of specific materials for preparing the floor in a winter shed for chickens mainly depends on what kind of foundation takes place in the foundation of the structure. For example, for a pile or column structure, it is recommended to use timber, edged boards or DSP sheets. If you have made a popular strip foundation, then floors made of concrete or other reinforcing building materials will be ideal.
For walls
It is equally important to correctly select the appropriate material for building the wall bases of the chicken coop. The choice of the best options depends on the dimensions of the building, as well as the technology by which you are going to build it. In most cases, people turn to making walls in a chicken shed from timber or OSB sheets. A bar or board of great thickness (at least 22 mm) is very often used during the preparation of the frame base. In the future, the frame is supplemented with sheathing, that is, OSB sheets both inside and outside.
To prepare high-quality main walls of a winter chicken coop, it is permissible to use such building materials.
- Shell. This material is natural and is characterized by very low thermal conductivity. It is ideal for preparing a winter coop for 25-30 hens. The shell itself is a rectangular block with a size of 180x180x380 mm.
- Foam concrete. This is an environmentally friendly and safe material that can be used to make the walls of a chicken coop of any size. In most cases, foam concrete grades M400 are used to build walls. As for the thickness of the floors, which are obtained from such building materials, it will depend on the climate conditions in the region where you live.
- Brick. This material is most often used in the construction of load-bearing walls. The main distinguishing feature of a brick is its minimal thermal conductivity, as well as a surprisingly long service life. In the manufacture of a capital chicken coop, it is recommended to use this particular building material, especially when it comes to a large building for 50 or 100 birds. It is permissible to use both hollow and solid elements.
When choosing suitable building materials for the walls, it is necessary to take into account for how long it is planned to manufacture a chicken coop. If you are a beginner and while trying yourself as a poultry farmer, then it is better to give preference to OSB bars or sheets. Over time, a chicken coop made from these building materials can be dismantled and made larger by building an extension. If you are an experienced breeder, keep a lot of layers and are going to put a permanent building on the site, then it is better to give preference to brick or foam block. Of course, such an erection will cost more than a wooden one, but it will last much longer.
For warming
If you are going to build a winter chicken coop, then you will not be able to do without additional insulating materials. They are used to insulate bases such as floors, walls and ceilings. To this end, it is permissible to buy a variety of products. So, the most affordable are the usual environmentally friendly sawdust, expanded clay or dried hay. For additional finishing of the floor or ceiling, in most cases, expanded clay is chosen, and for walls – hay and sawdust.
However, the use of such natural materials has a significant drawback – such products have a high coefficient of thermal conductivity, which is why they have to be laid in very thick layers, and this is not always possible when preparing a chicken coop for the winter.
Of course, there are more thoughtful insulating materials that are used in the manufacture of a wide variety of buildings and outbuildings.
- Styrofoam. This is a heater that has many cells in its structure. It has excellent thermal characteristics, and its thermal conductivity is lower than that of the same foam concrete or brick. Styrofoam is sold in stores in the form of plates of different sizes. It is very convenient to install this insulation on the ceiling and walls. However, it should be noted that polystyrene is a favorite “dish” of rodents.
- Mineral wool. A very popular insulation in our time, which also boasts excellent heat and sound insulation characteristics. It is not subject to attacks by rodents and other parasites. It is recommended to install it together with special reflective membrane materials.
- Extruded polystyrene foam. This is a modern insulation, consisting of cells. It is characterized by a closed structure, which is based on expanded polystyrene foam. Such a heater is in great demand because it lasts a very long time and has many positive qualities. In many ways, extruded polystyrene foam is superior to products such as polystyrene foam, mineral wool, expanded clay and other options.
- Stizol. This insulation is also used as an effective soundproofing material. It is based on polyethylene foam. Stizol is characterized by resistance to dampness and moisture, as well as good thermal properties. This material is available with different “front” surfaces. For example, it can be a foil, a non-woven fabric or a special metallized film.
When choosing the perfect insulation for your winter coop, it’s important to pay attention to the cost of the chicken coop, as well as the size of the area you’re going to insulate. So, for small sheds, Stizol or other suitable materials based on polyethylene foam will be enough. For the design of chicken coops designed to contain 50 (or more) layers, you can use combined options. For example, it is permissible to insulate the floor with expanded clay, and the walls with expanded polystyrene. If you want to save money, you can buy the good old polystyrene foam or mineral wool in the company with stizol.
How to build and insulate?
As mentioned earlier, a warm winter chicken coop is not difficult to build on your own. Even a beginner who has never done anything like this before can cope with such work. The best results can be achieved if you strictly follow the instructions and use only high-quality and environmentally friendly building materials.
Preparatory work
Before proceeding directly to the construction of a winter chicken coop, you will need to carry out a series of preparatory work. To do this, you first need to choose a specific place for the placement of such an outbuilding, draw up an accurate drawing of the future construction, and also carefully calculate the amount of materials required.
When choosing a specific place on the site for the construction of a barn, you need to keep in mind some of the nuances.
- It is not necessary to place a dwelling for birds in the lowlands or on the slopes. It is advisable to give preference to unoccupied places located on hills.
- Do not forget that laying hens, like many other animals, are very afraid of excessive noise. For this reason, experts strongly recommend building sheds for them as far as possible from roads and other sources of noise.
- When choosing a specific site for the construction of a chicken coop, one must take into account the fact that the health of chickens will largely depend on the amount of sunlight. In order for it to freely enter the chicken coop, the building must be located on the south side.
If the soil on the site is clay, swampy or loamy, then drainage work will first need to be carried out. If this procedure is neglected, then the supporting foundation of the construction will quickly become unusable. As soon as you find the best place for the chicken coop on the site, you will need to start drawing up a drawing.
Foundation
When choosing one or another type of foundation, it is necessary to take into account the total weight of the future construction. So, for a structure designed to accommodate 15-20 chickens, a pile or column base is best suited. To start pouring the foundation, you will need to mark up the site allocated for construction. It will need to be leveled using a regular shovel. Next, small wooden pegs should be hammered into the ground and a special rope should be stretched between them.
Then, at the corners of the marked area, it will be necessary to prepare wells designed to fix concrete supports. The depth of the wells should be approximately 56-60 cm. You can dig them with a shovel or a drill. At the same time, the dimensions of the wells themselves should be 30×30 cm. If you are going to build a chicken coop, the length of which is more than 6 m, then it is recommended to build a concrete grillage. To do this, it will be necessary to dig a trench to a depth of 20 cm along the perimeter of the territory with markings. At its bottom you will need to pour gravel and sand (10 cm each). Each layer will need to be well leveled and compacted.
After that, it is possible to proceed with the assembly of the formwork necessary for the installation of supporting parts and the grillage. To this end, the boards will need to be hammered into original shields no more than 70 cm in height. It is permissible to install them using supports made of bars and bricks. For the purpose of reinforcement, reinforcement should be used, which will need to be installed in a frame made up of upper and lower rods (2 pieces each).
In order to fill the foundation, it is recommended to use a mixture based on M500 cement and fine-grained sand. These components are kneaded in a concrete mixer or using an electric drill with a special nozzle. It is allowed to start pouring supports and grillage from any angle.
When the pouring of the foundation is completed, you will need to wait until it gains at least a minimum level of strength. To do this, it should be covered with plastic wrap and left to dry for about 7-10 days. After this time, it will be necessary to put a roofing material on the foundation, and install a strapping from a timber treated with antiseptics on top of it. Next, you will need to attach plank logs to the strapping, which will become the basis of the future floor in the chicken coop.
Walls
The walls in a winter chicken coop are easiest to build in accordance with frame technology. So it will be possible to easily install insulating layers in the gaps between the inner and outer skins. If you rely specifically on frame technology, then for the construction of wall bases you will need boards, plywood sheets, as well as load-bearing bars. Also, the walls of the chicken coop are often made of logs. If you make the walls of the barn out of brick, then the process of laying them is not difficult. In this case, it is important to prepare a high-quality solution that will guarantee the durability and wear resistance of the construction.
Roof
As soon as you complete the construction of the frame, you should immediately begin to manufacture the roof of the chicken coop. To do this, you will need to measure the gap from the front rack to the rear rack. You will need to add 25-30 cm to the identified value – they will go to the weight of the roofing material. Further, in accordance with certain parameters, it is necessary to prepare the rafter parts from the edged board.
The blanks must be treated with antiseptics. Then the rafter parts must be placed on the edge and attached to the harness located at the top of the frame. There should be gaps between the rafters corresponding to the width of the insulation material. Next, polyethylene, plank sheathing and roofing are placed on the rafters.
Gender
When building the foundation, the foundation for the floor in the chicken coop is being prepared. As mentioned earlier, 20×200 mm boards are attached to the installed strapping (at the end of drying and fixing the foundation). The number of lags depends on the erection length parameter. You should adhere to the installation step of 1 m. Then the board must be placed on the edge and attached to the harness with corners and self-tapping screws. After that, the resulting floor structure should be hemmed with draft boards. They are attached to both the lags and the harness. At the end of the skin, the entire base will need to be treated with a protective compound.
Warming
It is also possible to warm the chicken coop with your own hands. So, if the structure was assembled from boards, then the insulating material will need to be placed between them. In this case, you can use roll coatings or natural components such as expanded clay. If the chicken coop was built of timber or brick, then from the outside it will need to be insulated with a suitable material, for example, foam, which will then be covered with a special mesh.
If you insulate the walls with materials such as polystyrene foam, polystyrene or steezol, then there is no need to install a vapor barrier.
It is necessary to insulate not only the walls in the chicken coop, but also the floor. In this case, the insulating materials are laid until the draft boards are laid. Insulation is installed in the cells, which are obtained when constructing the floor. Most often, such a base is supplemented with expanded clay, but the choice of the best option remains only with the owners. The roof is insulated according to the same principle as the walls. Here, the insulation product is placed in the gaps remaining between the individual rafters. It is permissible to insulate the roof with coatings laid in 2 layers.
Ventilation
In the barn for chickens, you will need to build high-quality ventilation. It can be represented by a simple hood opening with a damper, or a whole ventilation duct located above the roof.
In the chicken coop, it is best to make 2 ventilation holes located on opposite walls of the building. To do this, it will be necessary to cut out square-shaped holes – ventilation will be installed in them. The second hole will need to be cut in the same way about 40 cm below the first. In the holes you will need to install special supply fans of any size. As a rule, such items cost no more than 1000 rubles in the store.
Interior arrangement
Due attention must be paid to the internal arrangement of the winter chicken coop.
In such an erection, such components must be present.
- Nests. These parts are located in the most remote place in the building.
- Perches. They are usually placed parallel to the nests. Perches are often made by hand, as it is very easy.
- Drinkers.
- Feeders.
- A separate tray filled with sifted ash and sand.
- Heating device (most often use oil or infrared options).
- Ventilation equipment.
- Lighting.
All elements located in the inside of the chicken coop should be fixed in such a way that they do not interfere with the approach to the nests in order to clean them. If you strive for maximum performance, you need to build the most reliable and thoughtful ventilation, as well as correctly organize the light in the room.
Heating
There are times when thermal insulation alone is not enough to maintain a comfortable temperature, especially when there are bitter frosts outside. As a rule, in such situations, suitable materials are bought in order to additionally insulate the building. They can be installed on walls, floors and ceilings. In addition, it is very important to remember about the insulation of window structures and the entrance to the chicken coop. Otherwise, cold air will penetrate through the remaining cracks inside the construction. For windows, it is best to use special masking tape. As for the door slots, here you can get by with the use of mounting foam, as well as the insulation of the canvas itself.
In addition, for the purpose of additional heating in chicken coops, sufficiently powerful incandescent lamps are often installed. It is permissible to install special thermal fans. Such products are programmable, and it is them that experts recommend for purchase, because they are very convenient to use. They can be adjusted for time and temperature.
A good solution for heating a chicken coop is infrared lamps. Such products do not affect the surrounding air, but objects that fall into the zone of action of their rays. Infrared lamps must be installed correctly, for example, above perches, as well as above the floor. But keep in mind that in the case of frequent switching on and off, these bulbs burn out quite quickly and require replacement.
Good Examples
If you pay a little more attention to the appearance of the chicken coop, then as a result you can get a very beautiful structure that will serve as a decoration for landscape design. For example, a closed structure in the form of a small house with mesh inserts will look spectacular if some of its details (roof side elements and supporting parts) are painted in contrasting white.
A high chicken coop, painted blue, complemented by a green frame made of narrow boards, can be equipped with small windows and a gable roof. It is permissible to enclose such a structure with a high fence with mesh material.
How to make a winter chicken coop with your own hands, see the following video.




















































